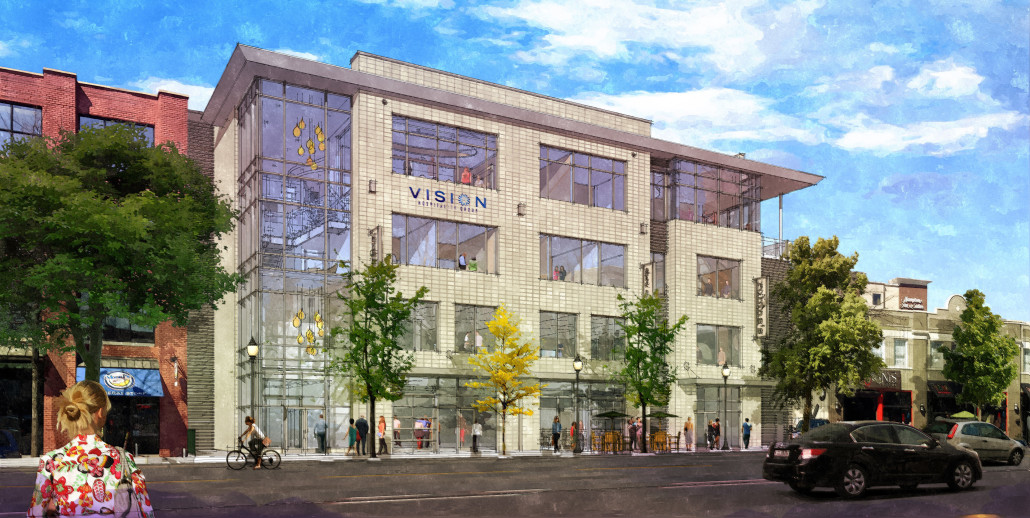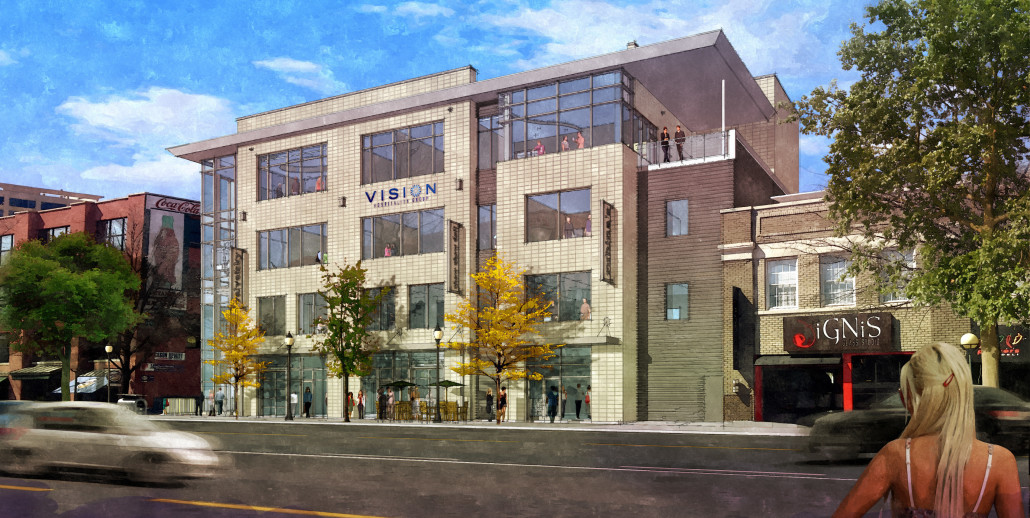Vision Hospitality Group Mixed Use Office Building
Designed as the new Headquarters for Vision Hospitality Group, this mixed use office building includes shell space on the first and second floor for future tenants. The building features high-efficiency heat pumps, energy recovery, LED lighting, and occupancy based controls. C&A provided full MEP&FP design and construction administration services for this project. Architecture and renderings by Riverstreet Architecture.

